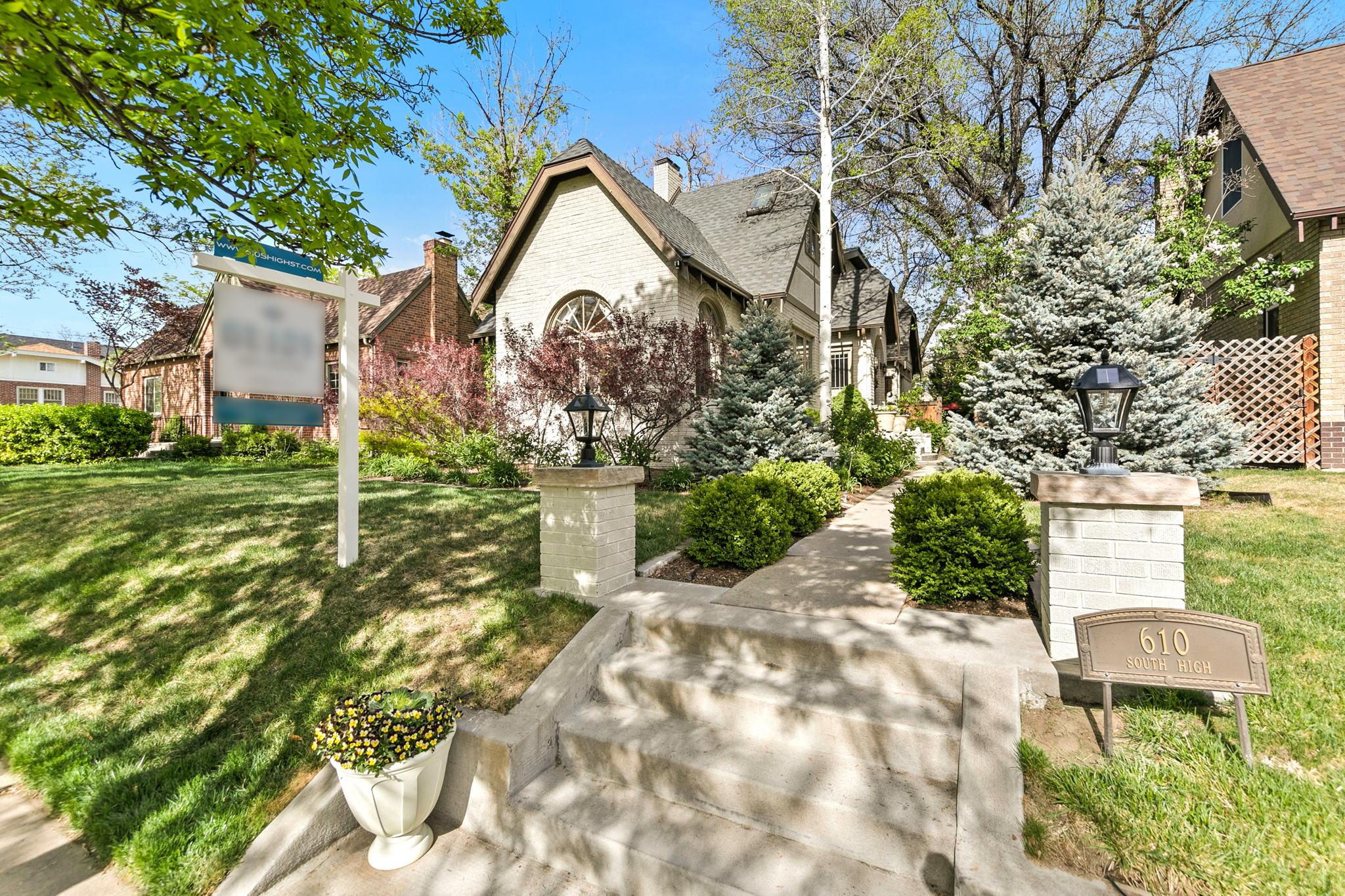Details
Tour this East Wash Park home - you will love all the entertaining options, as well as the cozy, quiet feel of the neighborhood on S. High St. East Wash Park has long been a coveted Denver address, if you are lucky enough, you could call this fully remodeled Tudor your home. It is as gorgeous outside as in, the brick exterior is painted a serene light blue and there are several garden areas with over 2500 perennial plants. The interior is deceptively spacious and designed for entertaining. The main living area has 10 foot ceilings crowned with custom moldings and the walls have been adorned with a Venetian Plaster finish. The front sunroom gives the main floor a cottage vibe. There is a formal dining room plus an eat-in counter and another eating area or potential sitting room. It is adjacent to the jewel of the home - a completely custom kitchen with hand-crafted cabinets, a brass apron sink and chef's appliances. Just outside the kitchen is a newly installed deck designed to enjoy warm and cool Colorado days and nights complete with a mantled gas fireplace. Outside your back door is a gabled, covered kitchenette with electricity, a chandelier and gas grill. Almost like grilling indoors! On the upper level there are two bedrooms, the primary five-piece bath and a library that are part of a 2010 addition but keeps all the character of the original home. The basement is home to a new 3/4 bath with steam shower, a custom bar and great room with fireplace, as well as a guest room, laundry and tons of storage. Both fireplaces were converted to gas recently. Prepare to be enchanted. New features include brand new hot water heat system; two state of the art split unit a/c units; custom plaster wall treatment; new deck; basement steam shower bath and mudroom; upgraded wood burning fireplaces to gas; surround sound and Wi-Fi wiring.
-
$1,999,000
-
4 Bedrooms
-
3 Bathrooms
-
3,100 Sq/ft
-
2 Parking Spots
-
Built in 1927
Images
Floor Plans
3D Tour
Contact
Feel free to contact us for more details!
