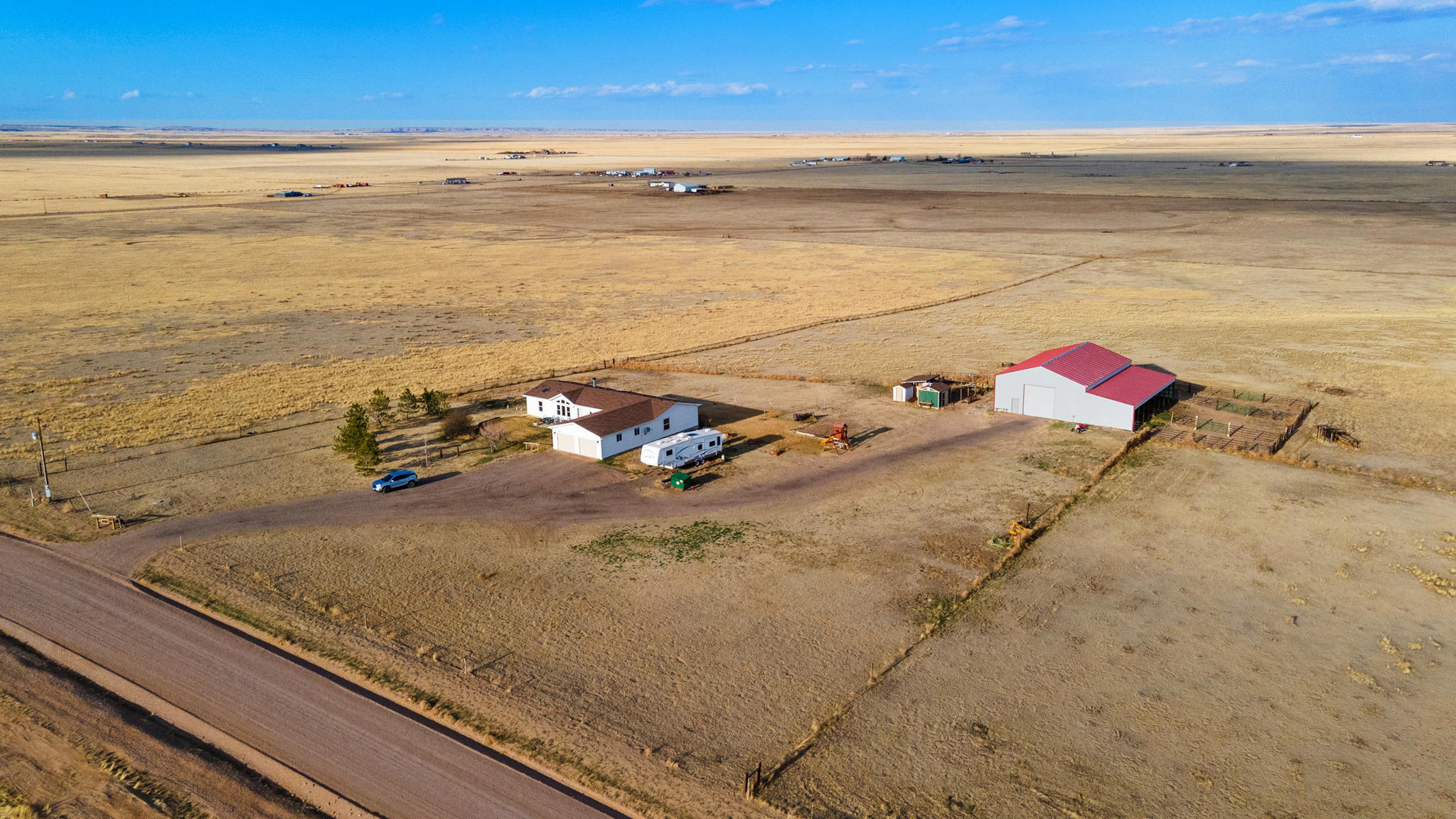
54600 County Road 21
- $929,900
- 5 Bedrooms
- 2.75 Bathrooms
- 3,780 Sq/ft
- Lot 77.27 Acres
- 6 Parking Spots
- Built in 1998
Details
Welcome to an amazing home on the range with beautiful views of the mountains and the Chalk Bluffs. This lovely ranch modular with a walk-out basement sits on a 77.27+/- acre parcel that has 360-degree views!
As you enter this home you will find a large and open floor plan. The front entry opens to the huge great room with wood burning fireplace and built-ins that is connected to the formal dining room. The kitchen is gorgeous with hardwood floors and new granite and laminate counters plus tons of cabinets for storage, a kitchen island, and a walk-in pantry. The kitchen has an eat-in dining area and new stainless-steel refrigerator, dishwasher vent hood and electric range/oven, extra-large storage area and access to the deck with amazing views of the eastern plains.
The main level also includes a second living room off the eat-in dining area with gleaming wood floors. The primary suite is wonderful with a big bedroom, five-piece bath with jetted tub and walk-in closet. There are two additional bedrooms on the main level and full bath.
The walk-out basement is amazing with a huge recreation room, big office/study with beautiful glass doors, two large bedrooms, a 3/4 bath and large storage room and big utility room. This basement is plumbed for a second kitchenette in the basement too and has a wonderful double door walk-out access to the patio and views that go on for miles.
There are so many other highlights to this home including:
~Skylights
~R19 walls
~New siding in the last 5 years
~Impact resistant roof
~Newer windows throughout
~New furnace in 2016
~Central air conditioning
~Culligan water softener with under kitchen sink RO system that is owned
~740 square foot attached garage with new garage door opener
~Sprinkler system
~Leased Propane tank with Hill Petroleum
~Full Use Domestic Well permit #209651
The other benefits of this property are the large 77+/- acres that has three pastures with four strand fencing. Plus, the 40x64 shop/barn with 14x14 garage door and an attached 20x64 lean-to. The lean-to is perfect for hay storage and three livestock pens with continuance fencing. There is a large chicken coup and two additional storage sheds. This home is on a septic system and has room for all your animals, RVs, and room to roam! Easily divide the land and build on or sell 35+/- acres too!
Floor Plans
Images
Videos
Files
-
Closing Instructions - CL8 - CO.pdf (405.15 KB)
-
Contract writing instructions.pdf (72.01 KB)
-
Inclusions and Exclusions.pdf (124.04 KB)
-
Mold Disclosure Addendum - Selling - RE_MAX Nexus.pdf (181.74 KB)
-
wellDWR_1048933.pdf (50.74 KB)
-
Radon Pamphlet Receipt - RE_MAX Nexus.pdf (232.24 KB)
-
Square Footage Disclosure - Sellers Agent - SF94 - CO.pdf (280.73 KB)
-
Source of Water Addendum to Contract to Buy _ Sell Real Estate - SW A35 - CO.pdf (231.3 KB)
-
Septice Final Inspection.pdf (1.22 MB)
-
Roof Cert. 2016.pdf (358.06 KB)
-
Radon Brochure - RE_MAX Nexus.pdf (348.53 KB)
-
modular document CR 21.pdf (399.88 KB)
-
Survey plat.pdf (438.64 KB)
-
Wire Fraud Disclosure - RE_MAX Nexus.pdf (312.7 KB)
-
wellDWR_1557660.pdf (192.71 KB)
Contact
Feel free to contact us for more details!

Abby Renner
RE/MAX Nexus
