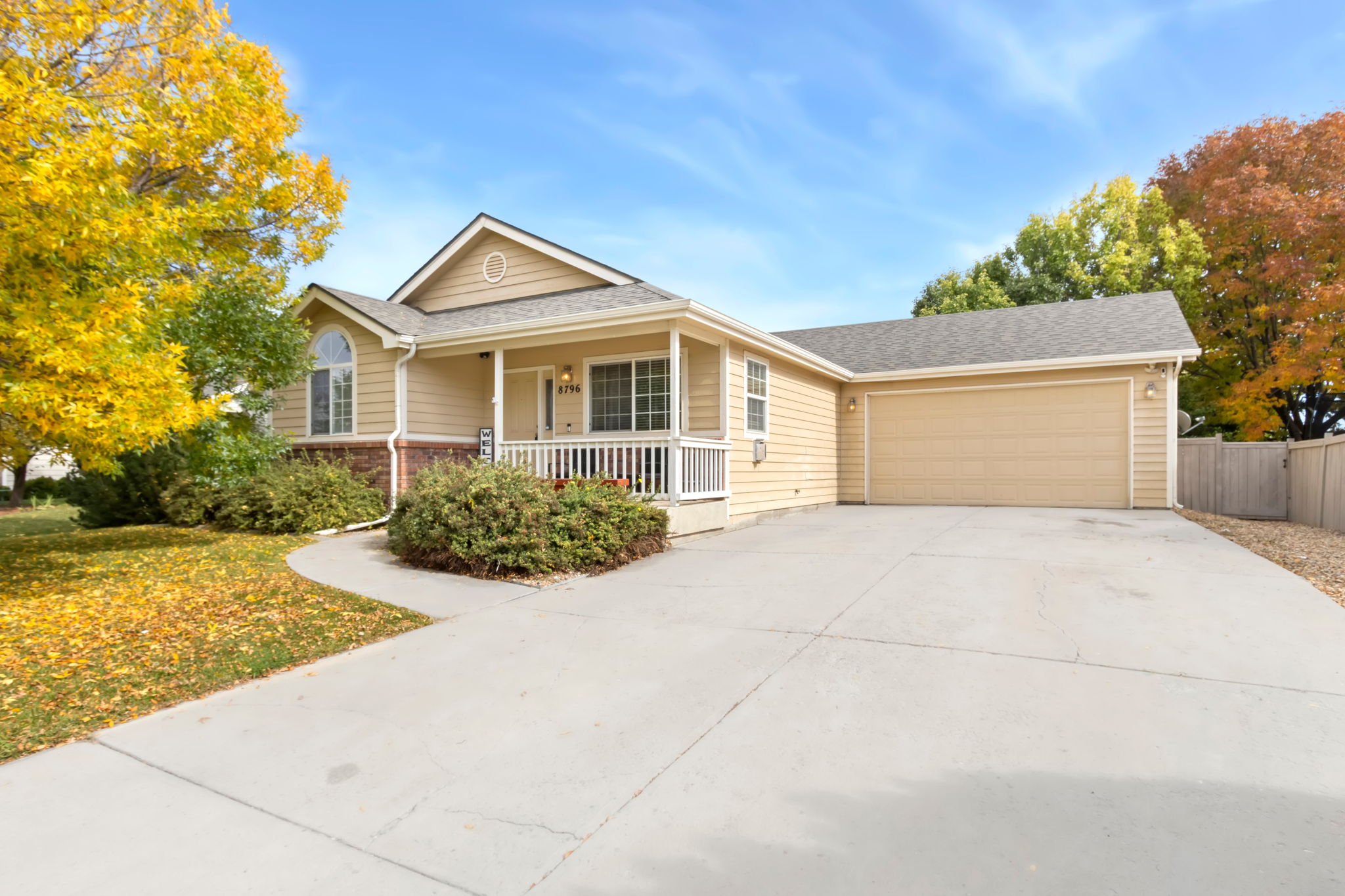Details
his 4-bedroom, 2-bath ranch-style home offers a comfortable and functional layout. The main level features an open floor plan with a living room, dining area, and kitchen equipped with stainless steel appliances and plenty of cabinet space. The primary suite includes a walk-in closet and a full bathroom with double sinks and a linen closet. Two additional bedrooms and another full bathroom are also located on the main floor.
The basement includes one conforming bedroom, with the remaining space unfinished and ready for your personal touch. Recent updates include a new furnace, air conditioner, and water heater (installed in 2024), as well as a radon mitigation system.
Outside, you’ll find a pergola, large patio, sprinkler system, and a garden area. The home backs to a community park and open space, providing a pleasant outdoor setting just steps away.
-
$443,500
-
4 Bedrooms
-
2 Bathrooms
-
2,716 Sq/ft
-
Lot 0.15 Acres
-
4 Parking Spots
-
Built in 2004
-
MLS: 1046013
Images
Videos
Floor Plans
Contact
Feel free to contact us for more details!
