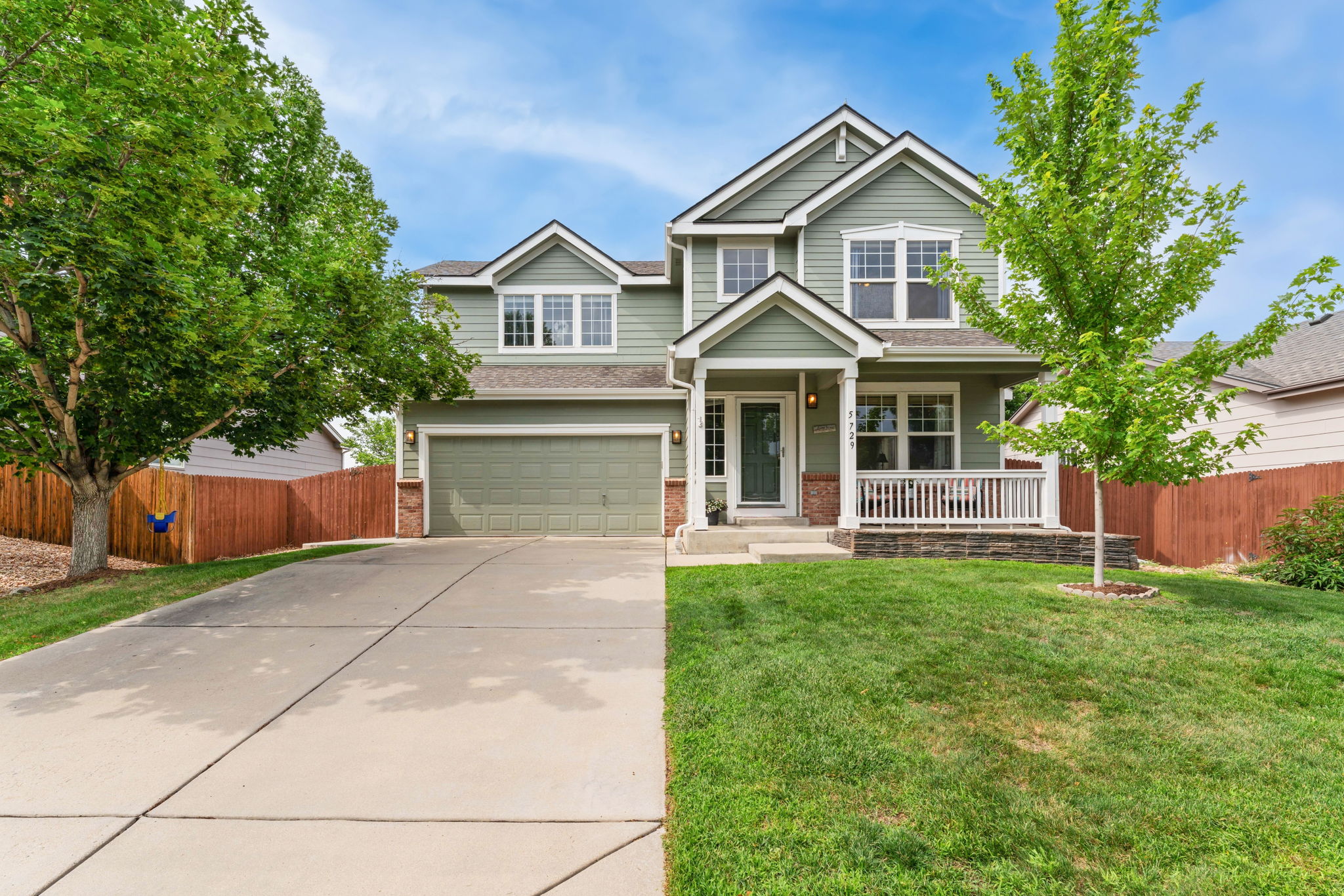Details
Welcome to this beautifully upgraded two-story home offering 4 bedrooms, 4 bathrooms, and exceptional comfort and style throughout. From the inviting front porch to the thoughtfully designed interior. The main level features an open-concept layout with a cozy living room complete with a gas fireplace and pre-wired surround sound. The adjacent dining area flows seamlessly into the gourmet kitchen, showcasing quartz countertops, a large center island, stainless steel appliances, a breakfast bar, and a stylish tile backsplash. A convenient half bath and laundry room complete the main floor.
Upstairs, you’ll find a generous and sunlit primary suite with a massive walk-in closet and en-suite bath featuring a soaking tub. Two additional spacious bedrooms and a full bathroom, also updated with modern cabinetry and countertops.
The finished basement offers a large family room, a fourth bedroom, and a ¾ bathroom ideal for guests or extended living space. Step outside to enjoy the fully fenced backyard with mature landscaping, a large Trex deck for outdoor entertaining, and the peace of mind of a newer roof.
-
$540,000
-
4 Bedrooms
-
3.5 Bathrooms
-
2 Parking Spots
Images
Videos
Floor Plans
Contact
Feel free to contact us for more details!

Abby Renner
RE/MAX Nexus
License #: ER40029855

