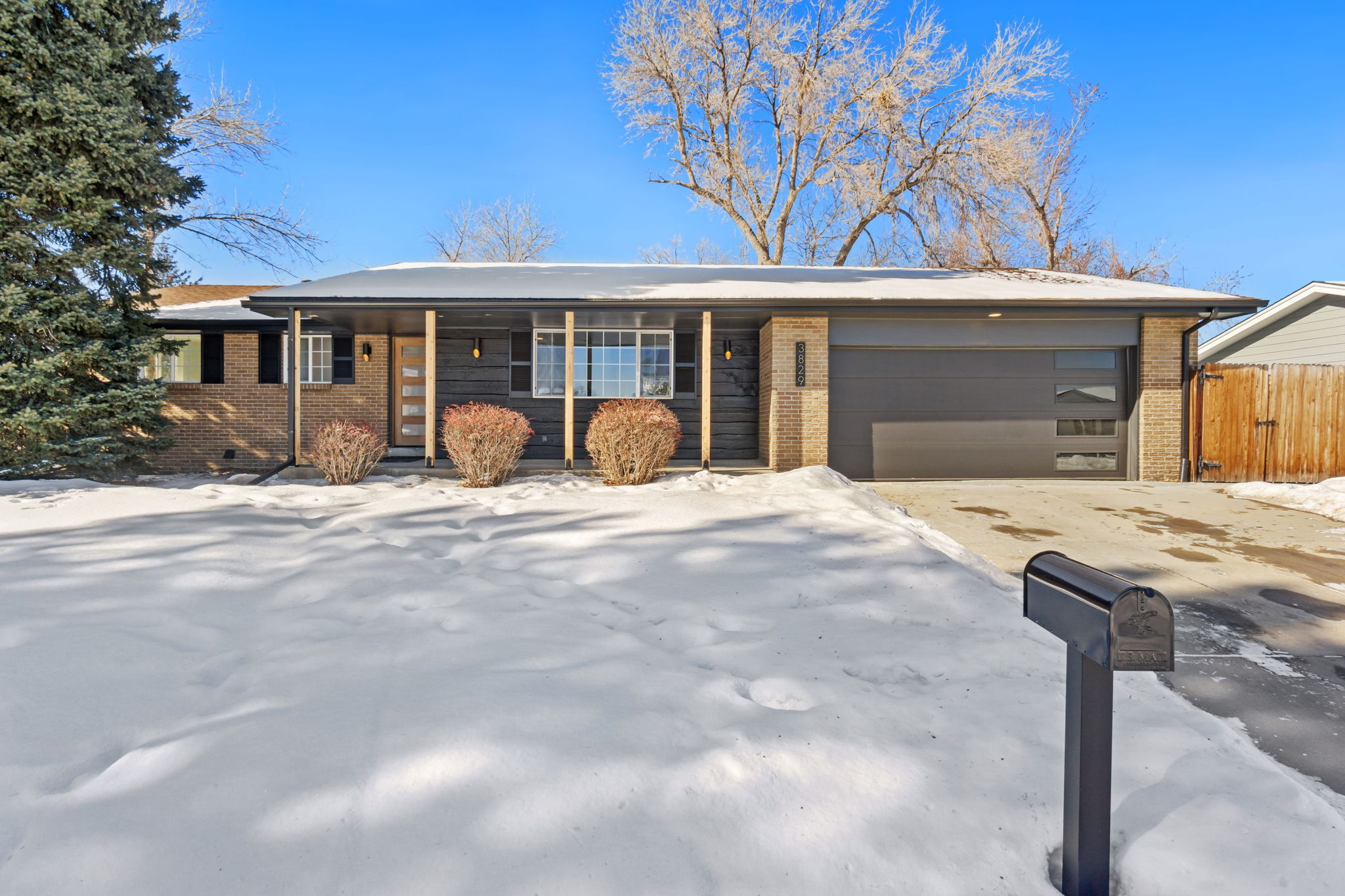Details
Enjoy cul-de-sac living in this FULLY PERMITTED remodeled ranch home, living in the popular neighborhood of Pinecrest Village! 1 Block from Pinehurst Park!
Step inside to an interior with an open layout, natural light, stylish fixtures, and neutral decor. The stylish kitchen glows with natural light, fresh updates, premium appliances (including a gas range and custom hood vent), an attractive peninsula layout, and quartz counters with waterfall edges.
The calm primary bedroom includes new updates and a private bath with step-in shower, fitted with frameless glass.
The other four bedrooms are distributed on multi-levels for privacy.
The finished basement, with the convenience of a full bathroom and bar w/ sink (w/ outlet for a fridge or wine fridge), currently serves multiple purposes with two bonus spaces.
This remodel goes beyond beautiful fixtures and finishes, including a brand-new furnace, ducting, A/C, tankless water heater, pet-friendly flooring, electrical panel + sub panel, new drywall and drywall texture throughout, and egress windows. All work was performed to code with inspections from the county of Denver. Sewer repair in Jan 2023; roof was replaced in 2020.
Exteriors include open front and back porches. Also: outdoor fireplace. The fully fenced backyard is lush with greenery in the Spring and Summer, mature trees, and has several bitter berry trees and mint bushes. A sprinkler system is installed in both the front and back of the house.
Attached two-car garage with shelves and overhead storage.
Additional parking for toys on the side of the house.
Within walking distance to Colorado Academy, 5 minute drive to Pinehurst Country Club, and less than 10 minute drive to Costco, Sams, and Riverpoint Shopping Center. You won't find another home in the area with more value! Don't let this be the one that got away
-
$775,000
-
5 Bedrooms
-
3 Bathrooms
-
2,696 Sq/ft
-
Lot 0.2 Acres
-
Built in 1966
-
MLS: 7562151
Images
Floor Plans
3D Tour
Contact
Feel free to contact us for more details!
